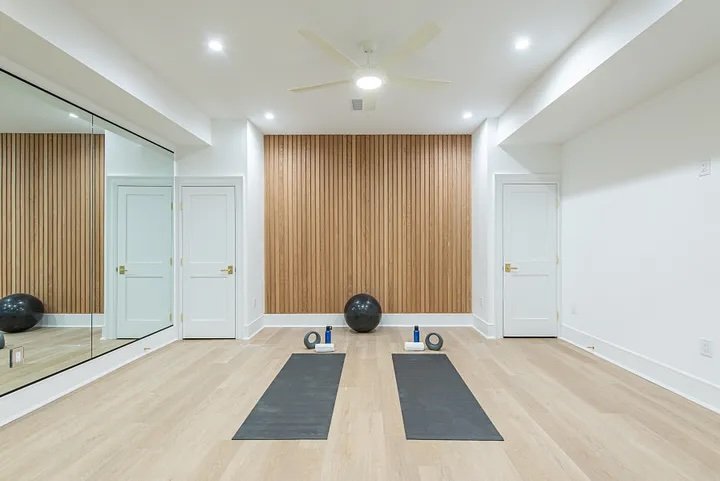Unlocked: An Inside Peek into the Portland Project
At the Portland Project, every inch of this stunning new construction home was thoughtfully crafted - and it’s no surprise it made waves in the Summit market. Designed by our very own Natalya Price and sold off-market for over asking price, at $3,750,000, this home represents the perfect blend of sophisticated design, functional living, and unparalleled value.
From concept to completion, Natalya poured her expertise into every detail of this property. Her design vision balanced timeless aesthetics with modern luxury, creating a home that’s as functional as it is beautiful.
Natalya envisioned an open-concept floor plan with seamless transitions between entertaining and private spaces.
Classic yet contemporary, the home’s striking curb appeal features custom millwork and perfectly proportioned windows.
From statement light fixtures to custom cabinetry and natural materials, no detail was overlooked in bringing warmth and sophistication to every room.
Her unique design approach ensured the home would resonate with Summit buyers seeking luxury and livability - and it worked.
How We Sold It Off-Market (and for Over Asking)!
This home never even hit the MLS, but the buzz around it was undeniable. Here’s how our team made it happen:
Exclusive Marketing: We tapped into our extensive network of top agents and pre-qualified buyers, strategically sharing the property with those we knew would appreciate its value. Not to mention, exclusive events and private viewings to drive excitement.
Expert Design: Natalya’s interior design made the home instantly market-ready, appealing to buyers the moment they stepped inside.
Market Expertise: Leveraging our deep understanding of the Summit market and buyer behavior, we ensured the home was positioned perfectly, creating a seamless and competitive sale.
The result? An over-asking price offer before the home was even listed, proving the power of a targeted strategy paired with exceptional design.
Thinking of Buying or Selling in Summit?
Whether you’re dreaming of building a home like this one or selling a property that deserves the right audience, our team is here to help. Contact us today to see how we can bring your real estate goals to life, or keep scrolling below for an inside look at this gorgeous home…
First Impressions: A Grand Entrance
As you step inside, you’re greeted by a soaring two-story foyer that sets the tone for the rest of the home. The natural light pouring in through oversized windows highlights the stunning custom millwork, hardwood floors, and intricate design details. The open yet inviting layout draws you into the heart of the home.
The Heart of the Home: A Chef’s Dream Kitchen
The kitchen is every chef’s dream, designed with both functionality and style in mind.
Features: The chef's kitchen is a masterpiece, featuring gorgeous marble countertops, custom-built solid maple cabinetry, high-end Subzero and Wolf appliances, dining nook, and more.
Bonus: A butler’s pantry featuring a second dishwasher and wine fridge make hosting seamless.
This space effortlessly flows into the family room, complete with a cozy gas fireplace, built-in shelving, and a wall of windows leading to the outdoor space.
Relaxation Redefined: The Primary Suite
Retreat to the luxurious primary suite, complete with a private balcony, oversized walk-in closet, and a spa-like bathroom featuring a soaking tub, custom double vanity, and a large walk-in shower.
Highlights: Vaulted ceilings, a private sitting area, and an expansive walk-in closet.
Spa-Like Bathroom: Featuring a soaking tub, oversized shower, dual vanities, and heated floors.
inished Lower Level: Where Function Meets Style
The finished lower level of this home is a standout space that combines practicality with high-end design and a gorgeous home gym.
Home Gym: A sleek, custom-designed gym featuring glass-paneled doors, allowing natural light to flow through while maintaining a modern, airy feel. Plus a gorgeous wood feature wall, and a wall of mirrors for the perfect workout environment.
Versatility in Design: Beyond the gym, the lower level also includes ample room for a media area or additional recreation space, plus an en-suite bedroom, powder room, and storage area providing endless possibilities for relaxation or entertaining.
Why the Portland Project Stands Out
Designed by Natalya Price, every detail of this home was thoughtfully considered to blend luxury with livability. From the sophisticated finishes to the practical layout, it’s a home that anticipates every need while delivering unmatched elegance.




















